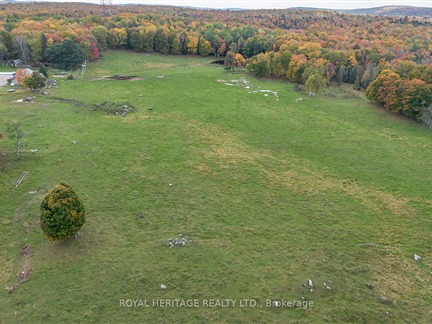
➧
➧








































Browsing Limit Reached
Please Register for Unlimited Access
3
BEDROOMS3
BATHROOMS1
KITCHENS12
ROOMSX12013194
MLSIDContact Us
Property Description
Discover an Exceptional opportunity to own/operate 211 acres of stunning fields and forests in Trout Creek, Parry Sound area. This unique Blend consists of over 200 acres of residential farmland/forest. Beautifully updated 3 bedroom home over 2,000 sq. ft. and features open concept Country Living with a main-floor primary bedroom/ensuite, two spacious upstairs bedrooms, a charming loft, and a newly renovated cedar kitchen with new flooring, S/S appliances, and a practical double sink island. The in-law suite opens to a sprawling deck offering panoramic views of the pastures and lush greenery. Minutes from Hwy 11 yet the property sits on a dead end road with extreme privacy. 30 minutes to North Bay or 45 minutes to Huntsville. With access to several kilometres of trails, mixed forestry, open land, and ponds, this property currently operates as a cattle and hobby farm but can be converted to anything, offering endless potential for agriculture, retail, and residential living in one remarkable location. If Landlord is of interest, Investment Opportunity! Don't miss out on this rare opportunity to own a unique blend of Residential, and Farmland! Your choice, Your dream!
Call
Call
Property Details
Street
Community
City
Property Type
Detached, 2-Storey
Approximate Sq.Ft.
1500-2000
Lot Size
1,248' x 3,646'
Acreage
100+
Fronting
South
Taxes
$4,200 (2024)
Basement
Part Bsmt
Exterior
Board/Batten, Wood
Heat Type
Forced Air
Heat Source
Propane
Air Conditioning
None
Water
Well
Parking Spaces
6
Driveway
Available
Garage Type
None
Call
Room Summary
| Room | Level | Size | Features |
|---|---|---|---|
| Kitchen | Main | 10.50' x 18.37' | Hardwood Floor, Picture Window, Centre Island |
| Dining | Main | 9.84' x 16.73' | Hardwood Floor, Picture Window |
| Prim Bdrm | Main | 13.78' x 17.06' | Ensuite Bath, W/I Closet |
| Foyer | Main | 9.51' x 12.47' | |
| Great Rm | Main | 18.37' x 26.74' | Walk-Out |
| Bathroom | Main | 11.81' x 10.17' | 4 Pc Bath |
| Laundry | Main | 4.92' x 8.53' | |
| Living | Main | 14.44' x 23.62' | Walk-Out, Hardwood Floor |
| Bathroom | Upper | 3.61' x 6.23' | 4 Pc Bath |
| Loft | Upper | 10.83' x 10.83' | Picture Window |
| 3rd Br | Upper | 10.83' x 21.33' | |
| 4th Br | Upper | 12.47' x 11.15' |
Call
Listing contracted with Royal Heritage Realty Ltd








































Call